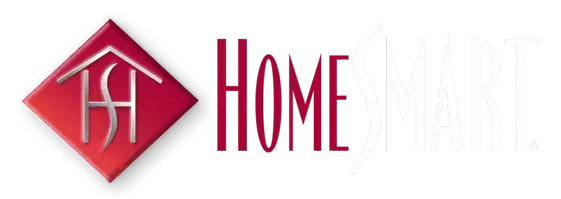4 Beds
6 Baths
4,114 SqFt
4 Beds
6 Baths
4,114 SqFt
Key Details
Property Type Single Family Home
Sub Type Single Family Residence
Listing Status Active
Purchase Type For Sale
Square Footage 4,114 sqft
Price per Sqft $241
Subdivision Saddle Star Estates
MLS Listing ID 20905270
Style Contemporary/Modern,Traditional
Bedrooms 4
Full Baths 4
Half Baths 2
HOA Fees $1,200/ann
HOA Y/N Mandatory
Year Built 2022
Annual Tax Amount $13,673
Lot Size 0.288 Acres
Acres 0.288
Property Sub-Type Single Family Residence
Property Description
Step through the stately double door entry, and be captivated by the light, bright, and airy ambiance that flows seamlessly throughout. High ceilings and rich hardwood flooring set the stage for unparalleled elegance, while the impressive floor to ceiling tile gas fireplace serves as a stunning centerpiece in the living area. A spacious secondary bedroom suite on the first level caters to guests or multigenerational living with ease, while a uniquely positioned study between the first and second floors adds a touch of architectural intrigue and convenience.
Culinary enthusiasts will delight in the gourmet kitchen featuring a large center island, perfect for entertaining or casual family gatherings. Adjacent to the formal dining room and family room, is a beautifully appointed built-in wine or refreshment bar. The entire space is perfect for hosting elegant dinner parties.
Entertainment options are abundant with an oversized game room adorned with sleek wood flooring and a two level media room designed for cinema quality experiences.
The exterior offers a poolsized yard, catering to those who envision creating a private outdoor oasis. The three car garage has ample space for vehicles and storage further enhancing the home's functionality and sophistication. Lastly, this serene cul de sac location provides both privacy and tranquility. Contact me today for your private showing.
Location
State TX
County Rockwall
Community Community Pool, Fitness Center, Greenbelt, Jogging Path/Bike Path, Park, Perimeter Fencing, Playground
Direction From I30 East: Take exit 69 toward John King Boulevard, Turn left onto North John King Boulevard, Turn right onto Emily Drive, Turn right onto Miranda Lane
Rooms
Dining Room 2
Interior
Interior Features Cable TV Available, Decorative Lighting, Double Vanity, Dry Bar, Eat-in Kitchen, Flat Screen Wiring, Granite Counters, High Speed Internet Available, Kitchen Island, Loft, Open Floorplan, Pantry, Sound System Wiring, Walk-In Closet(s)
Heating Electric, ENERGY STAR Qualified Equipment, Fireplace Insert, Fireplace(s)
Cooling Ceiling Fan(s), Central Air, Electric, ENERGY STAR Qualified Equipment
Flooring Carpet, Ceramic Tile, Wood
Fireplaces Number 1
Fireplaces Type Family Room, Gas Logs
Appliance Dishwasher, Disposal, Electric Oven, Gas Cooktop, Microwave, Double Oven, Plumbed For Gas in Kitchen, Tankless Water Heater, Vented Exhaust Fan
Heat Source Electric, ENERGY STAR Qualified Equipment, Fireplace Insert, Fireplace(s)
Laundry Electric Dryer Hookup, Full Size W/D Area, Washer Hookup
Exterior
Exterior Feature Awning(s), Covered Patio/Porch, Rain Gutters, Outdoor Living Center
Garage Spaces 3.0
Fence Back Yard, Gate, Wood
Community Features Community Pool, Fitness Center, Greenbelt, Jogging Path/Bike Path, Park, Perimeter Fencing, Playground
Utilities Available City Sewer, City Water, Individual Gas Meter
Roof Type Composition
Total Parking Spaces 3
Garage Yes
Building
Lot Description Lrg. Backyard Grass, Subdivision
Story Two
Foundation Slab
Level or Stories Two
Structure Type Frame,Rock/Stone,Stone Veneer,Stucco,Wood
Schools
Elementary Schools Celia Hays
Middle Schools Jw Williams
High Schools Rockwall
School District Rockwall Isd
Others
Ownership See Tax
Acceptable Financing Cash, Conventional, FHA, VA Loan
Listing Terms Cash, Conventional, FHA, VA Loan







