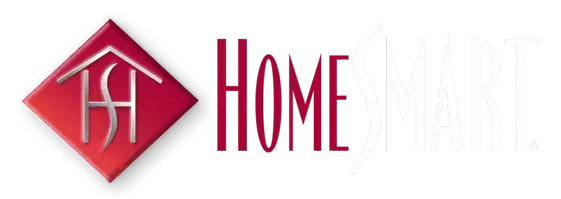4 Beds
2 Baths
2,015 SqFt
4 Beds
2 Baths
2,015 SqFt
Key Details
Property Type Single Family Home
Sub Type Single Family Residence
Listing Status Active
Purchase Type For Sale
Square Footage 2,015 sqft
Price per Sqft $248
Subdivision Creekside
MLS Listing ID 20898499
Bedrooms 4
Full Baths 2
HOA Y/N None
Year Built 2021
Annual Tax Amount $10,098
Lot Size 0.259 Acres
Acres 0.259
Property Sub-Type Single Family Residence
Property Description
Welcome to 10108 Feather Trace – a stunning 4-bedroom, 2-bathroom home nestled in one of Waco's most desirable neighborhoods. Thoughtfully designed for modern living, this residence offers a harmonious blend of comfort, style, and functionality.
Step inside to find a spacious open-concept layout that effortlessly connects the living, dining, and kitchen areas—perfect for everyday living and entertaining alike. At the heart of the home, the chef's kitchen features ample counter space and modern finishes, making it a dream for home cooks and hosts.
The luxurious primary suite offers a peaceful retreat, complete with a spa-like ensuite bathroom that includes a soaking tub and a large walk-in shower. With four generously sized bedrooms, this home easily accommodates a growing family, a home office, or guest space to suit your lifestyle needs.
The family-friendly layout promotes comfort and convenience for all, while the home's location provides easy access to schools, shopping, dining, and major highways. Just minutes from downtown Waco, this home combines the best of suburban peace and city accessibility.
Don't miss your chance to call this beautiful home your own—schedule a showing today!
Location
State TX
County Mclennan
Direction From Hewitt Dr head southeast, turn right on Warren St. then right onto Polo Park Cir. and then turn left onto Feather Trace Ln
Rooms
Dining Room 1
Interior
Interior Features Cable TV Available, Decorative Lighting, Eat-in Kitchen, High Speed Internet Available, Kitchen Island, Open Floorplan, Pantry, Walk-In Closet(s)
Fireplaces Number 1
Fireplaces Type Living Room, Wood Burning
Appliance Dishwasher, Disposal, Electric Cooktop, Electric Oven, Microwave
Exterior
Garage Spaces 2.0
Utilities Available Asphalt, City Sewer, City Water, Electricity Connected, Sidewalk
Total Parking Spaces 2
Garage Yes
Building
Story One
Level or Stories One
Schools
Elementary Schools Park Hill
Middle Schools Midway
High Schools Midway
School District Midway Isd
Others
Ownership Kao Saeteurn,Stephanie Lee
Virtual Tour https://www.propertypanorama.com/instaview/ntreis/20898499







